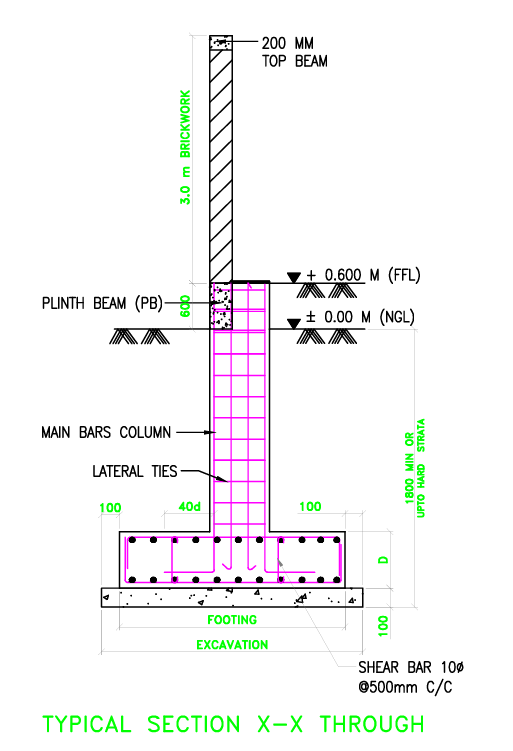How to Draw a Column Layout in AutoCAD:- Step-by-Step Guide for Beginners
Column layout is a type of construction drawing. Creating a column layout is a crucial step in building design, especially for residential, commercial, and industrial projects. Proper construction work is done on the basis of this drawing. A well-planned column layout ensures structural stability and efficient space utilization. In this blog post, we'll walk you through how to draw a column layout in AutoCAD, using simple commands and best practices suitable for civil engineers, architects, and draftsmen.✅ What is a Column Layout Plan?
A column layout plan is a 2D representation drawing that shows the exact positions of all columns in a structure. It includes are :-
- Column dimensions details
- Grid lines and column centerlines details
- Column numbering details
- Spacing and distances from reference points
- Footing and plinth references (if required)
- This drawing is typically prepared in the early design phase and shared with architect and structural engineers for further analysis.
🧰 Tools & Commands You’ll Use in AutoCAD
- LINE
- PLINE
- OFFSET
- CIRCLE / RECTANGLE
- TEXT / MTEXT
- DIMENSION (DIM)
- ARRAY / COPY
- LAYER
- HATCH
- MOVE
- BLOCK (Optional for reusability)
🧱 Step-by-Step: How to Draw Column Layout in AutoCAD
- Step 1:- Set Units and Limits
Before starting, set your working units:Command:- UNITS
Choose Decimal or Engineering
Set insertion scale:- Millimeters or Meters
- Step 2:- Draw Grid Lines
Use LINE or XLINE command to draw horizontal and vertical grid lines.Maintain even spacing based on your architectural plan (e.g., 4m, 5m).
Use OFFSET command to replicate evenly spaced lines.
Assign grid lines to a specific Layer (e.g., "Grid_Lines") for better visibility.
- Step 3:- Draw Column Shapes
Use RECTANGLE for square or rectangular columns.
Use CIRCLE for circular columns.
Draw on the centerline intersections of the grid.
Common size examples:
Square: 230mm x 230mm
Rectangular: 230mm x 450mm
Circular: Diameter 300mm
📌 Tip: Create the column on layer "Column" with distinct color.
- Step 4:- Insert Column Dimensions and Labels
Use TEXT or MTEXT to name columns (e.g., C1, C2, C3…).
Place the label near each column.
Add dimensions using the DIM command to mark:
Center-to-center distances
Edge clearances
Overall dimensions
- Step 5:- Create Blocks (Optional)
Select the column shape and label
Use BLOCK command to create reusable blocks
Name the block (e.g., "Column_230x450")
🔁 Use ARRAY or COPY to place columns on other grid intersections
- Step 6:- Final Touches
Assign different elements to different layers:
Grid lines
Column outlines text
Dimensions
Freeze/hide unnecessary layers for plotting.
Use PLOT or LAYOUT tab to prepare for printing.
📝 Best Practices
- Always align columns with the grid lines for accuracy.
- Maintain consistent naming convention for column numbering.
- Use center marks or crosshairs to show column centers.
- Save your drawing frequently and organize your layers properly.
- Create a title block with project name, scale, date, and drafter's name.
🎯 Conclusion
Drawing a column layout in AutoCAD is a basic yet essential skill for any architectural or civil drafting project. By following this step-by-step guide, you can create accurate and professional column layout plans that are ready for structural design and execution.
If you found this tutorial helpful, don't forget to share it and subscribe to our blog for more AutoCAD tutorials and architectural tips.





Post a Comment